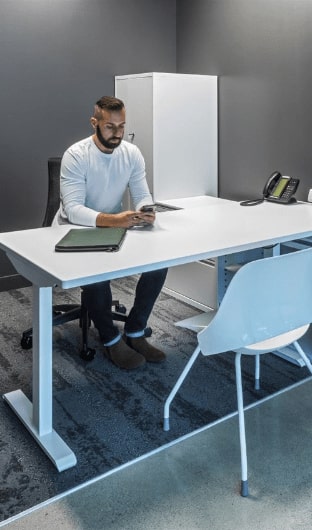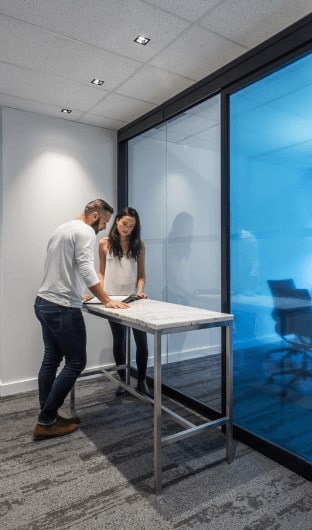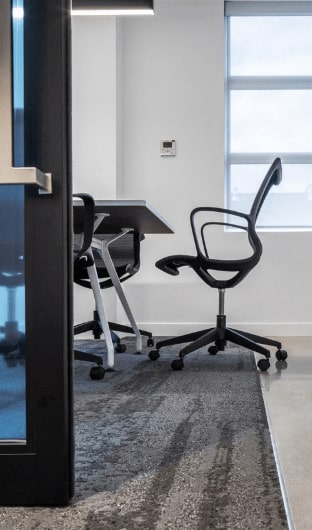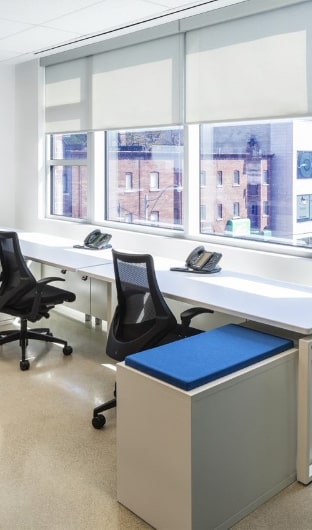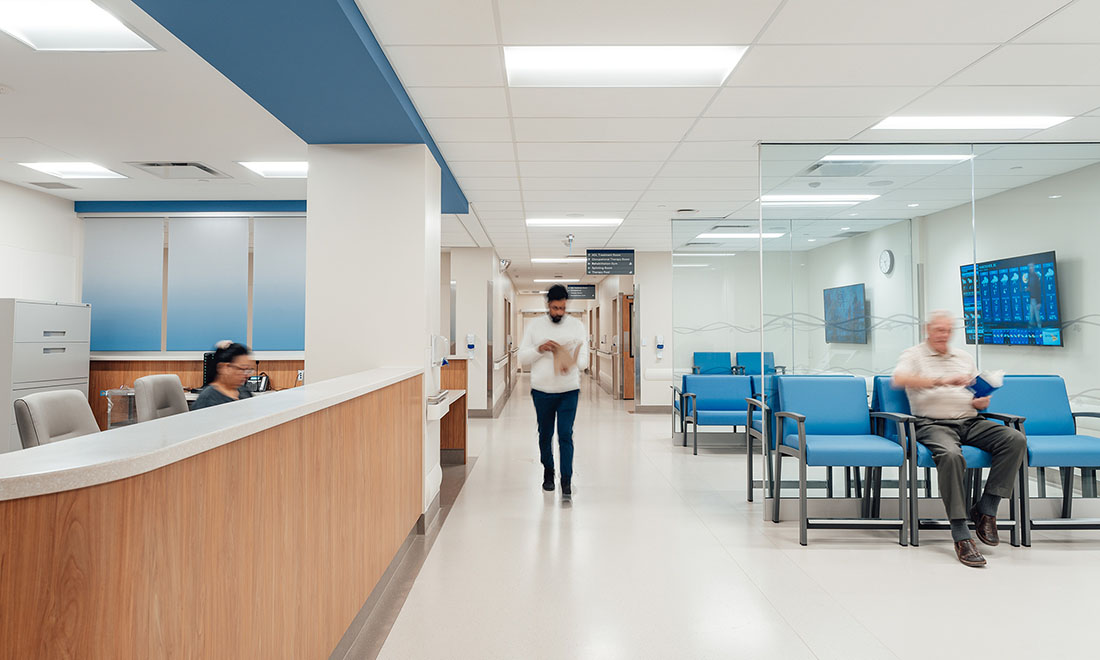
Designing A Patient-Centric Waiting Room: Enhancing Comfort And Care
In the realm of healthcare, the waiting room serves as the first point of contact for patients and visitors. A well-designed, patient-centric waiting room can significantly reduce stress, improve patient satisfaction, and positively influence the perception of care received. Here, we explore key considerations and innovative ideas to transform a waiting room into a welcoming and functional space that caters to the needs of patients, caregivers, and visitors.
Understanding Patient Needs
To create an awe-inspring patient-centric waiting room, it’s essential to understand the diverse needs of those who will be using the space. Patients often arrive feeling anxious or unwell, so the environment should aim to alleviate these feelings through comfort and support. Considerations should include:
- Comfortable Seating: Offer a variety of seating options, including chairs with armrests for ease of use, and softer seating for longer waits. The arrangement should allow for privacy while also accommodating families or groups who may wish to sit together.
- Accessibility: Ensure compliance with accessibility standards in Canada, providing accessible seating and pathways for individuals with mobility challenges. Consider the needs of elderly patients and those with disabilities when selecting furniture and arranging the space.
Creating A Calm Atmosphere
A calm and serene atmosphere can help reduce anxiety and stress for patients waiting for their appointments. Here are some elements to consider:
- Colour Scheme: Utilize a soothing colour palette, such as soft blues, greens, or neutrals, which are known to reduce stress and create a sense of tranquillity.
- Natural Elements: Incorporate elements of nature, such as plants, water features, or artwork depicting natural scenes. These can have a calming effect and improve air quality.
- Lighting: Use natural lighting where possible, supplemented by soft, ambient lighting. Bright fluorescent lights can be harsh and unsettling, so opt for fixtures that create a warm and inviting glow.
Enhancing Functionality
A functional waiting room is one that meets the practical needs of its users. This can be achieved through thoughtful design and strategic planning:
- Informational Displays: Provide clear, informative displays that offer health information, entertainment, and updates on wait times. This not only keeps patients informed but also serves as a distraction, reducing perceived waiting times.
- Technology Integration: Offer charging stations for electronic devices and consider providing tablets or kiosks for patients to access information or complete pre-appointment paperwork.
- Private Spaces: Designate quiet areas or private alcoves for patients who may need to make phone calls or have private conversations. This adds a layer of respect and dignity to their experience.
Fostering Engagement And Distraction
Keeping patients engaged can make waiting times seem shorter and improve their overall experience:
- Reading Material: Provide a selection of current magazines, books, and pamphlets that cater to a variety of interests and age groups.
- Interactive Elements: Consider incorporating interactive elements such as puzzles, games, or digital screens with educational content or calming visuals.
- Children’s Area: If your facility serves families, a dedicated children’s play area with toys, books, and activities can keep young ones occupied and reduce stress for parents.
Prioritizing Hygiene And Safety
In a healthcare setting, maintaining a clean and safe environment is paramount:
- Easy-to-Clean Surfaces: Choose materials and finishes that are easy to clean and disinfect. Seating and tables should be made of durable materials that can withstand frequent cleaning.
- Hand Sanitizer Stations: Place hand sanitizer stations throughout the waiting room to promote hygiene and reduce the spread of germs.
- Social Distancing Considerations: Ensure seating arrangements allow for appropriate distancing between individuals.
Designing For Care And Comfort
A patient-centric waiting room is not just about aesthetics; it’s about creating an environment that caters to the emotional and physical well-being of patients and their families. By focusing on comfort, functionality, and engagement, healthcare facilities can design waiting rooms that not only improve patient satisfaction but also enhance the overall perception of care quality. In doing so, they create a welcoming gateway to the healthcare experience, setting a positive tone for every visit.
By investing in thoughtful design and prioritizing patient needs, healthcare providers can transform their waiting rooms into spaces that truly support and care for their visitors. Connect with Harkel Office – a leading healthcare furniture dealer in Ontario to create your patient-centric waiting area with the right furniture.


