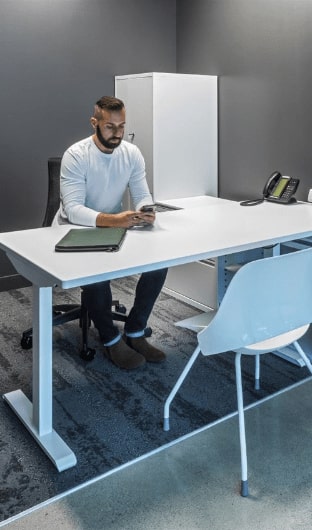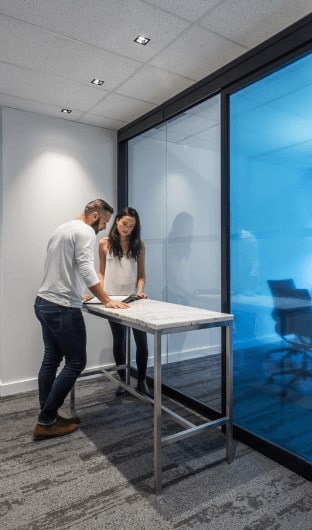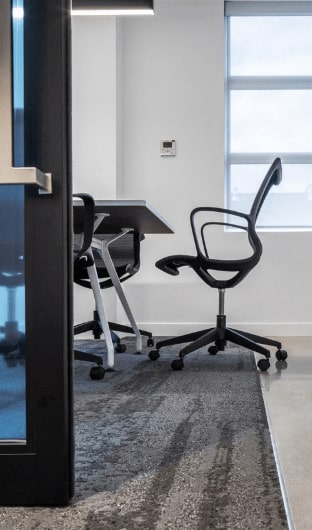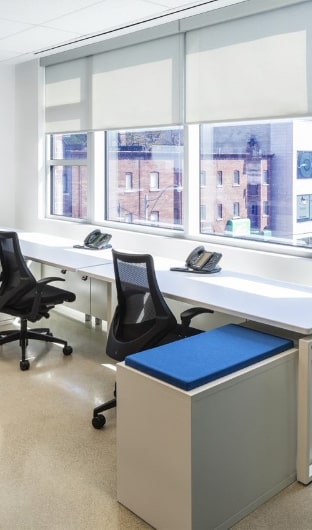Case Study: Humber Meadows
HARKEL OFFICE CASE STUDY:
HUMBER MEADOWS
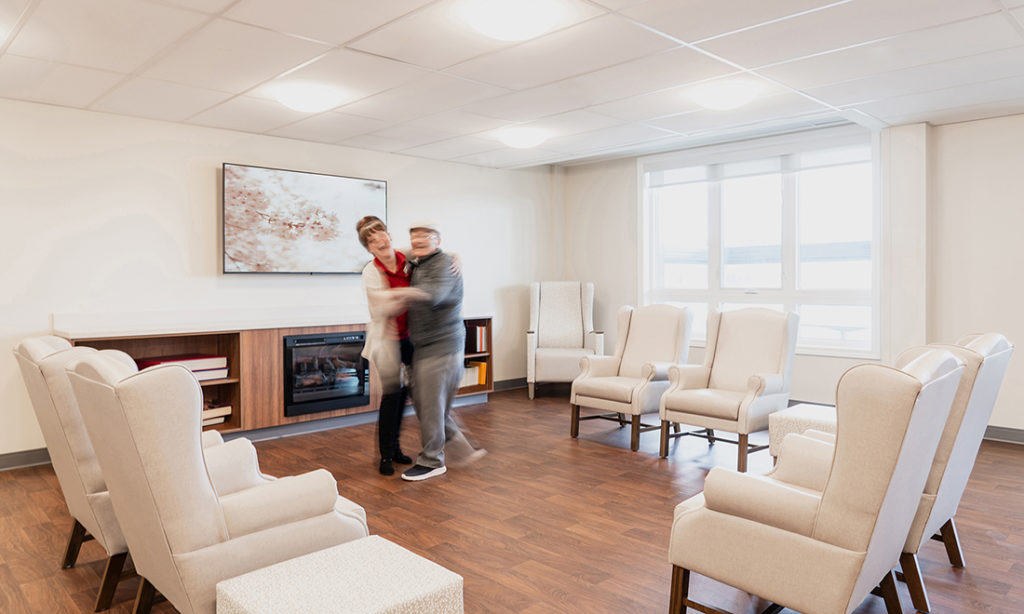
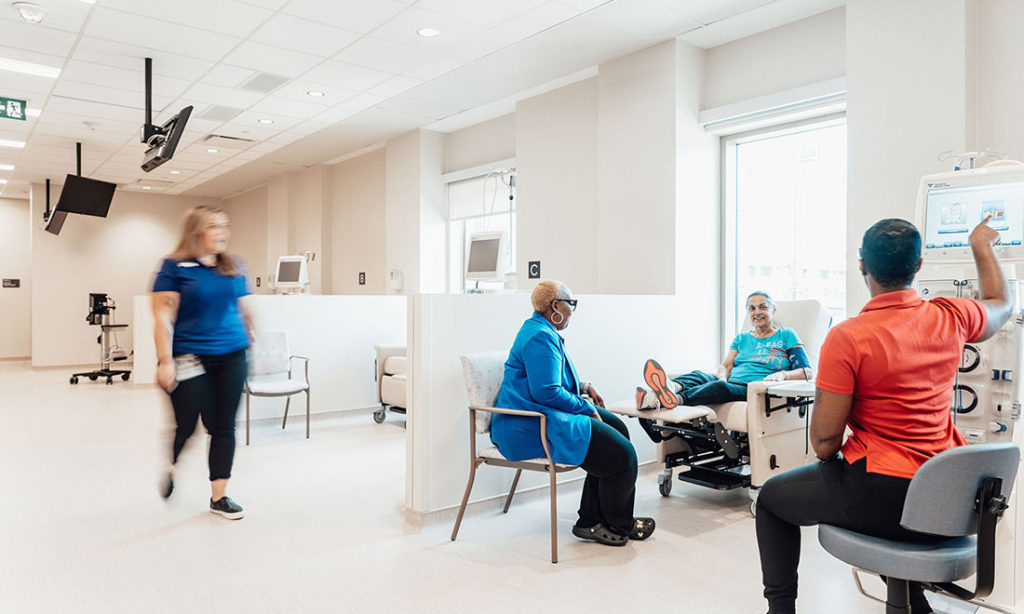
IMPLEMENTING A RESIDENT-CENTRED CARE MODEL
Harkel-Global Team showcased exceptional dedication and expertise in the Humber Meadows project. Through understanding the project's objectives and the client's goals, the team ensured all aspects were meticulously addressed. The team went above and beyond the standard expectations of the client, particularly in the innovative approach to creating custom fabric for the dining chairs. This customized solution not only met the specific aesthetic requirements but also aligned perfectly with the colour-coding scheme for each floor, adding a harmonious and cohesive visual appeal to the entire space.
Humber Meadows is a newly established, fully integrated Long-Term Care (LTC) home in North York, offering 320 licensed beds. Designed to comply with the latest standards in long-term care, it prioritizes a resident-first approach, ensuring that individual needs are met while promoting independence and comfort.
HUMAN-CENTRIC DESIGN
Humber Meadows is a five-story facility featuring ten Resident Home Areas (RHAs), each equipped with its own dining room, lounge, and activity room. This thoughtful design enables each RHA to function independently when required, helping to mitigate the spread of infections
Residents enjoy private bedrooms which come with either a private bathroom or a shared bathroom. Outdoor spaces are accessible from every floor, and the main floor boasts an interior courtyard available to all residents. Additionally, a private dining room on the main level and conference rooms within each RHA offer extra spaces for residents, staff, and families to get together.
ENABLING A CONVENIENT & DIGNIFIED LIFE
At Humber Meadows, promoting resident independence and dignity is at the heart of everything. The resident care home boasts an integrated dialysis unit on the first floor, allowing occupants to receive treatment on-site without the need for travel. This convenience is just one example of how medical technology has been thoughtfully incorporated to support resident autonomy. For instance, doors within the facility do not require a separate swipe card, enabling both staff and residents to move freely throughout the RHA. Additionally, a state-of-the-art monitoring system activates if it detects a resident wandering, ensuring that residents can explore their home safely without feeling confined. The aim is to ensure everyone has access to the activities they enjoyed in the past. This commitment to quality of life is evident in the array of amenities offered.
From the Great Hall and café to the courtyards, salon, and spiritual spaces, every aspect of the facility has been designed with resident enjoyment and involvement in mind. These features create a vibrant and engaging environment where residents can thrive.
HOMELY DESIGN
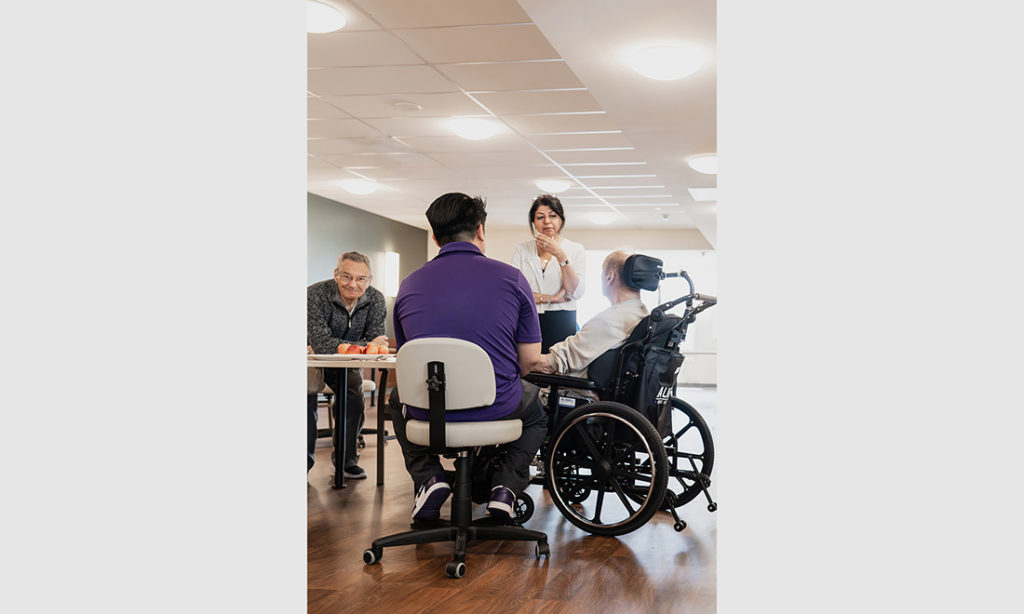
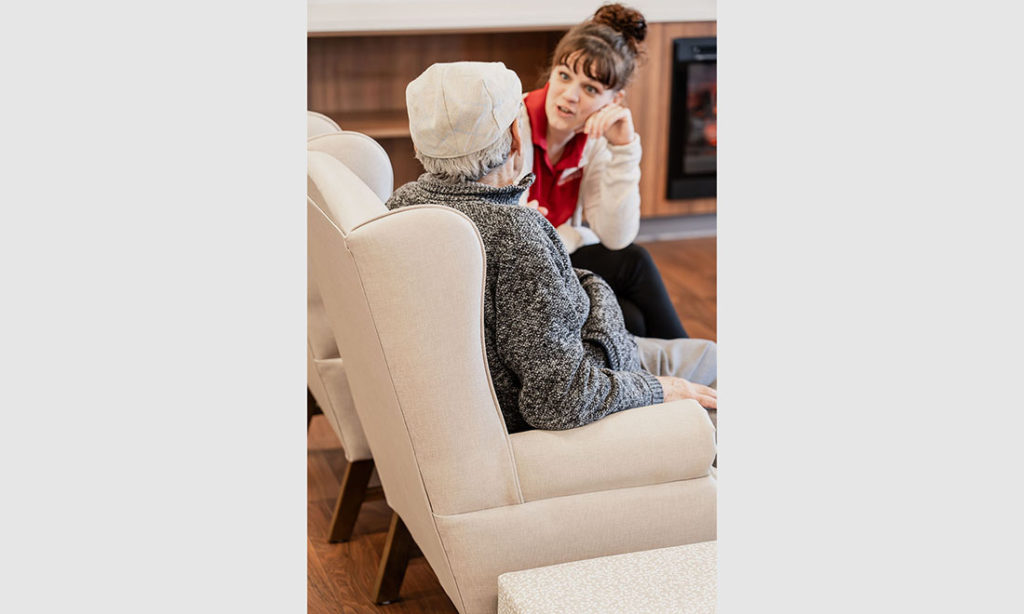
While safety and cleanability are essential, the Harkel-Global team ensured the furniture chosen is homely, inviting, ergonomic, and inclusive.
"As the advocate architect, we serve as a second set of eyes and ears on the project to ensure that the needs of residents and staff are translated into the furniture specifications, whether that involves soft lounge chairs or bedrooms suitable for bariatric residents," explains Kate Caines, Senior Project Interior Designer at HOK.
GOING ABOVE & BEYOND CLIENT'S EXPECTATIONS
Wingback chairs were incorporated in the lounges to create cozy spaces for residents and families to gather, while appropriate dining tables accommodate residents in wheelchairs to foster a sense of community during mealtimes. In addition to furniture specification, HOK collaborated with the staff to design signage and wayfinding features, incorporating unique colours and graphics for each floor and residential household area (RHA), which adds vibrancy and reflects the natural meadows surrounding the home.
Sadie appreciates the partnership with the Harkel-Global Team, stating, “It’s so nice to have partners committed to helping us achieve our vision. As a local manufacturer in the same neighbourhood, the Harkel-Global team offered deep insight and understanding of the project and goals.”
“They went above and beyond, even creating custom fabric for the dining chairs to match the colour-coding by floor. They didn’t just push us to pick from existing fabric options, which would have been the easy way out. I’m proud that we were able to transform this from a mere project into a home, turning a plan into a place of care and compassion.” spoke Sadie.
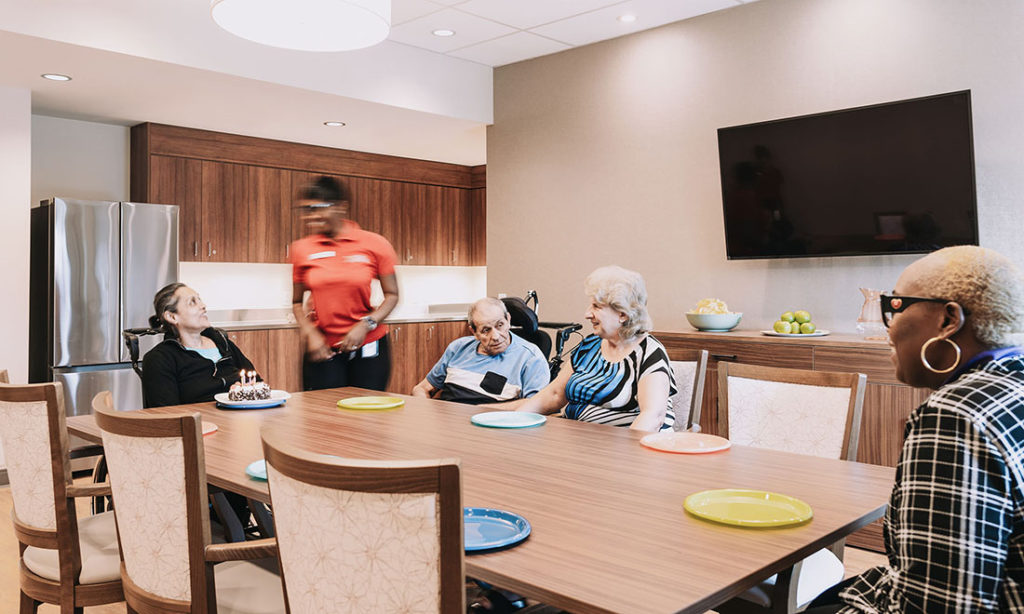
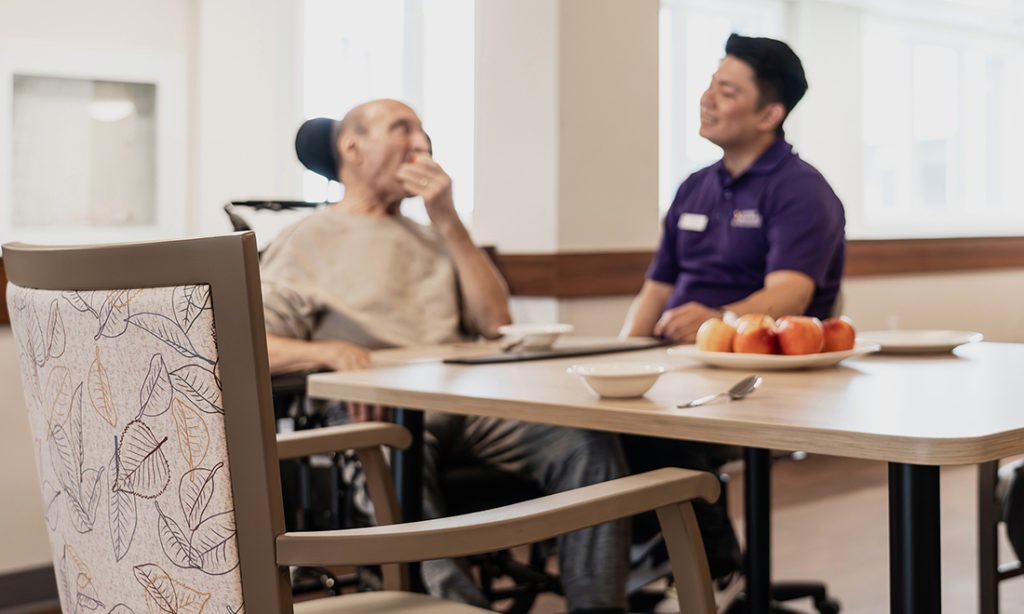
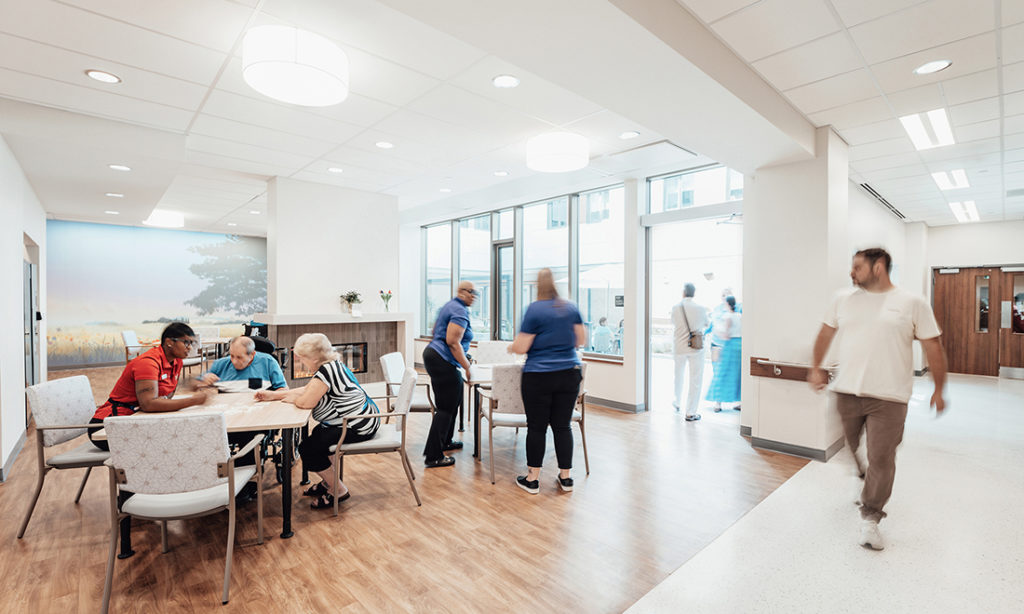

FEATURED PRODUCTS: TABLES - TABLET, AUBRA | SEATING - PRIMACARE LOUNGE SEATING AND RECLINER, WINGBACK CHAIR, DESMOND DINING CHAIR, GC COMET GUEST CHAIR


