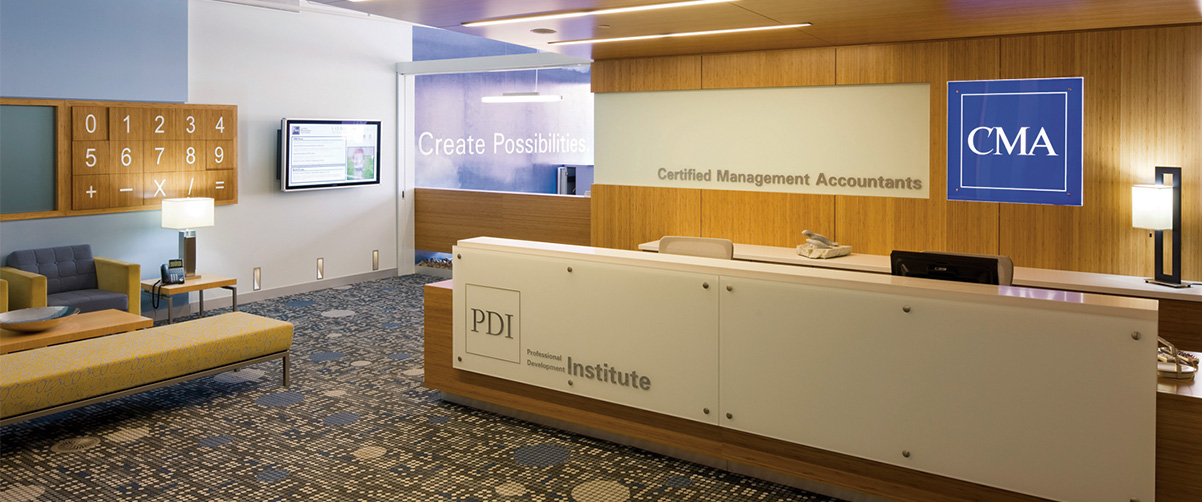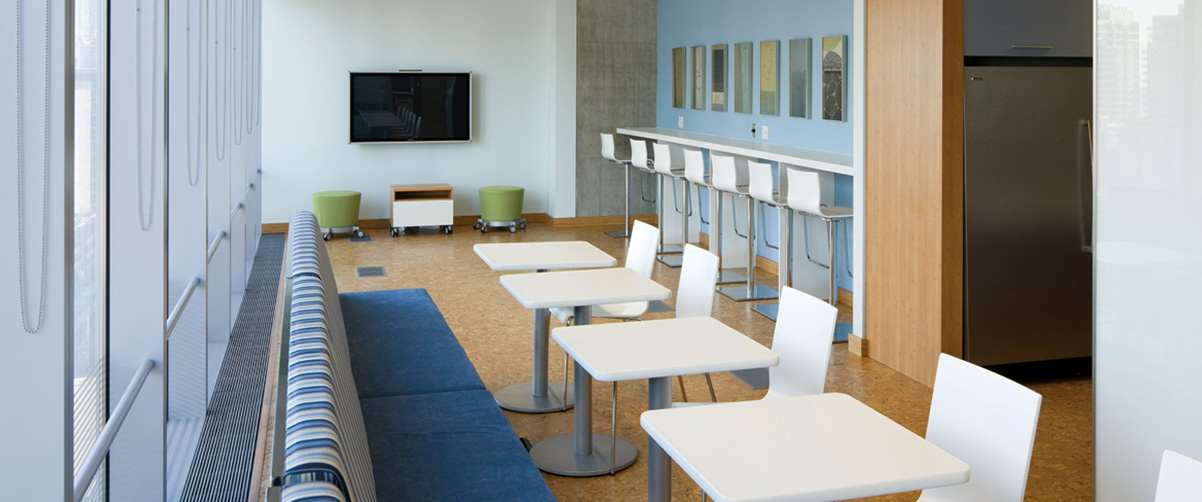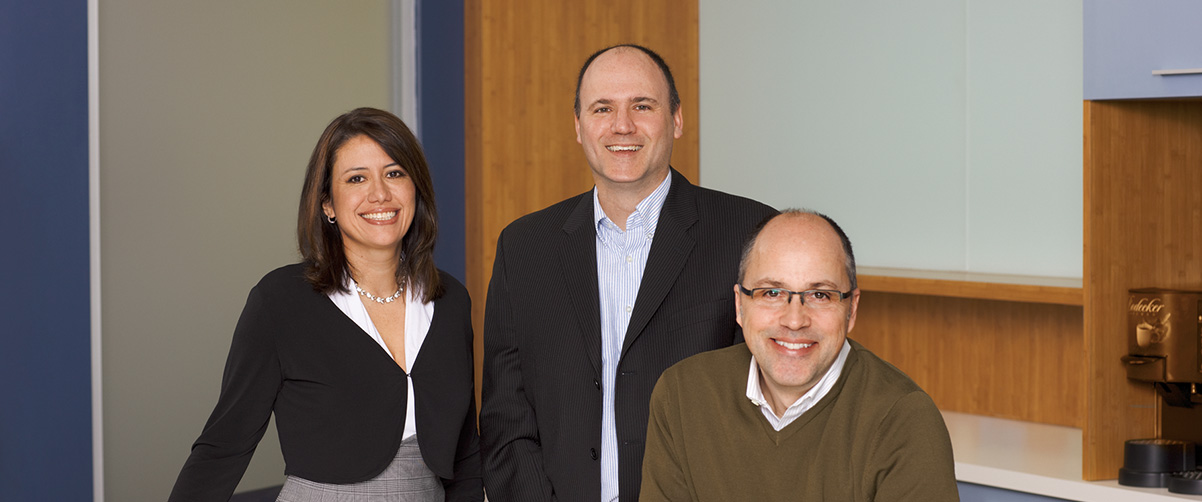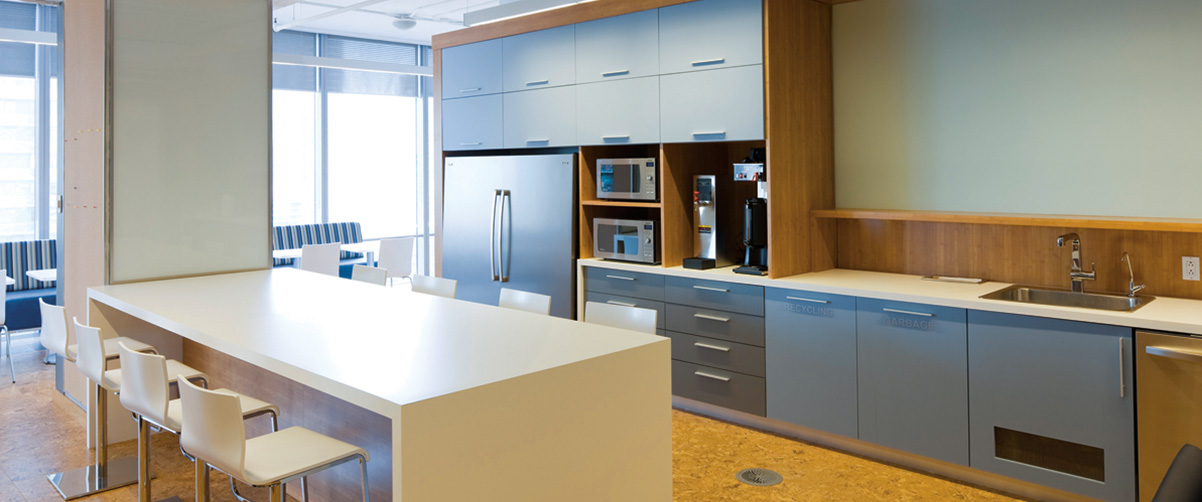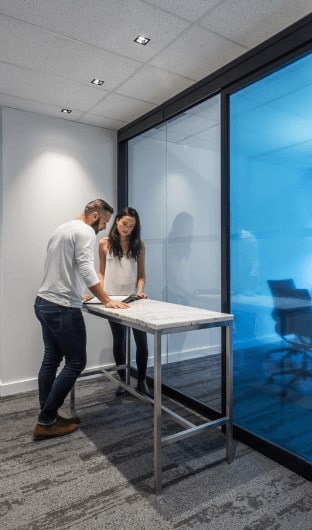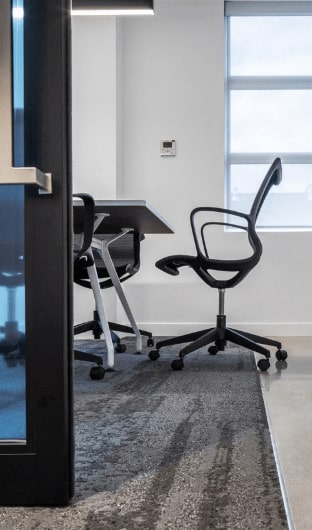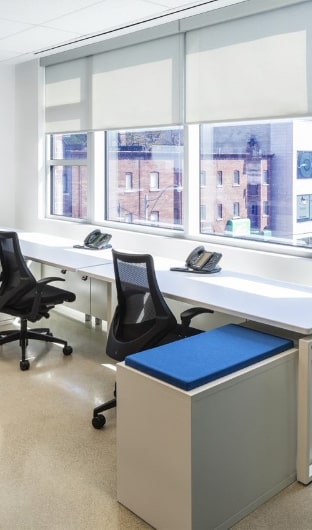CMA Ontario
Project Overview
CMA required a facility to not only house their ongoing operations, but to support the expansion of training and development for the members of their organization.
Project Objectives
- Brand the new space to be a reflection of CMA: innovative, contemporary, professional and a top employer with a great work environment
- Create a state of the art work space utilizing the building’s LEED certified infrastructure
- Support the expansion of member and staff training and development
Solution
- Contemporary workstations with ultra clean lines created highly efficient workspaces
- New private offices provide users with more worksurface and storage options than CMA’s previous layout
- Flexible training and meeting facility which can morph to house multiple sizes and styles of meetings and classroom environments
- “Green” features included:
- Advanced raised floor system with integrated under-floor HVAC
- Day-light controls which dim or brighten light based on the availability of sunshine
- Occupancy sensors in all rooms to control lights
- Deep lake water based building system for cooling the space
- Floor to ceiling glass at perimeter of building

