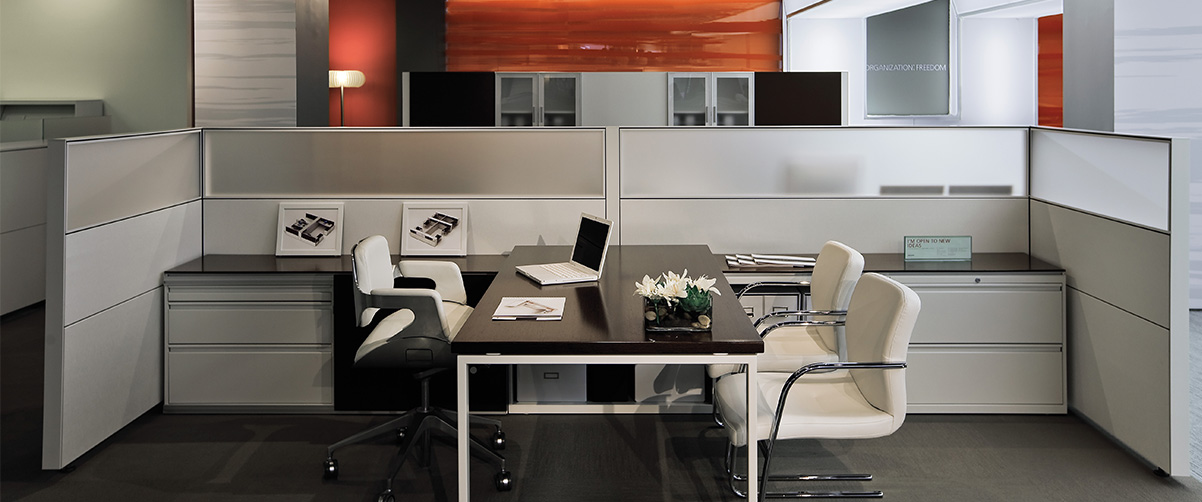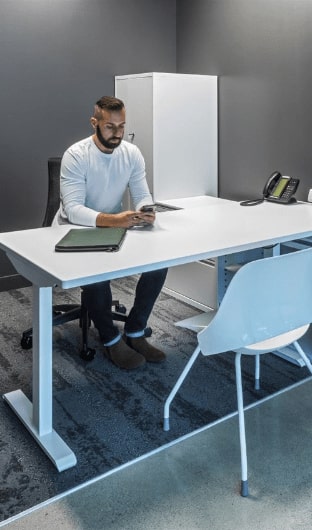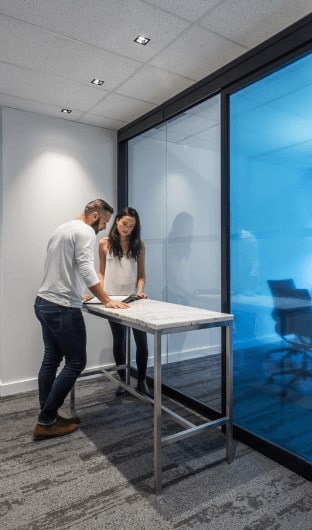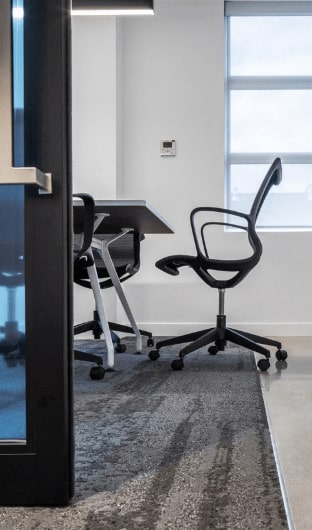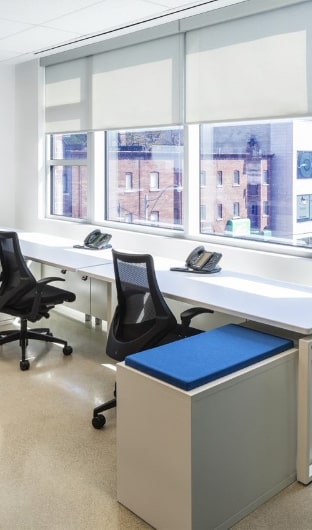Picton Mahoney
Project Overview
Cost effective solution that is also the right fit for their young, dynamic staff.
Project Objectives
- Create a continuous look from open office to private office
- Flexible products
- Add storage while not intruding on the designated space of each worker
Solution
- Products specified integrated across each other, so finishes were kept the same throughout
- Flexible products allows the client to reconfigure if they require
- Storage integrated below the work surface, which kept panel heights at “seated privacy” while providing maximum use of the horizontal space below for storage

