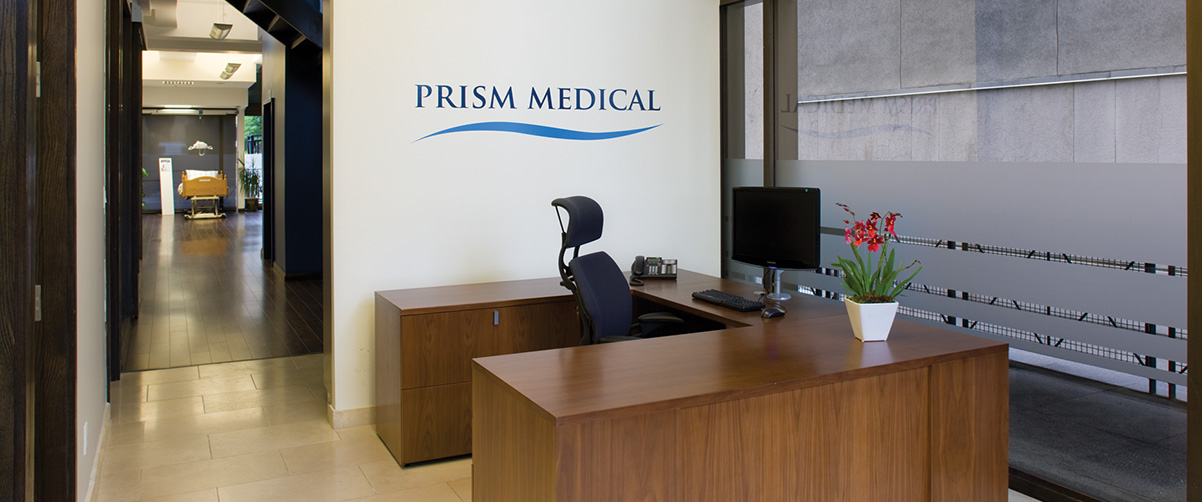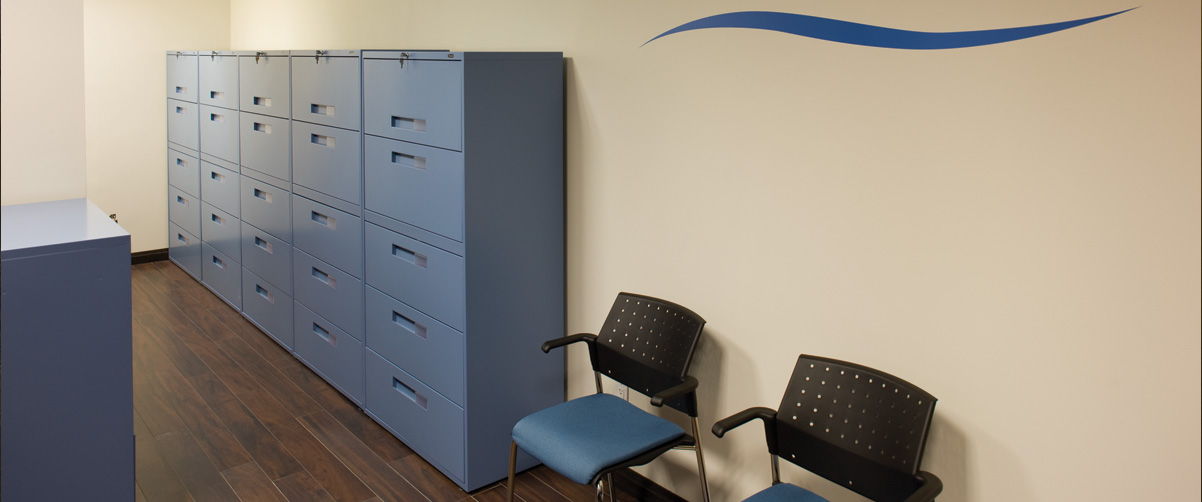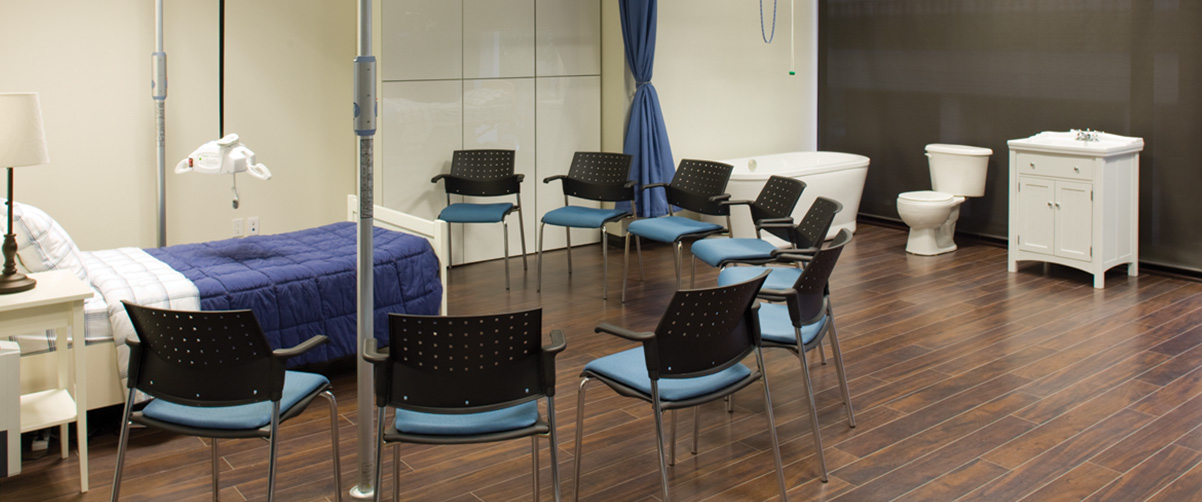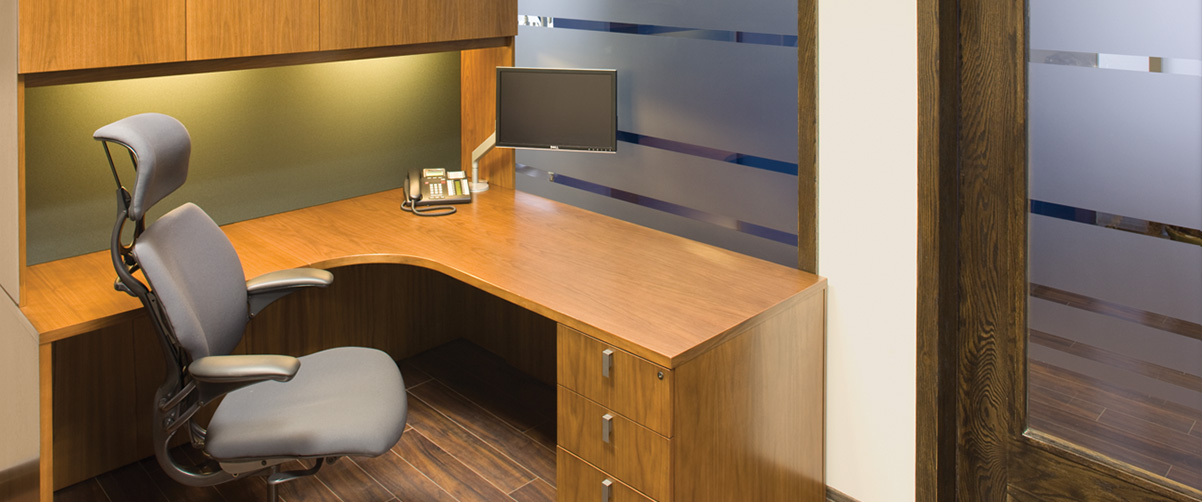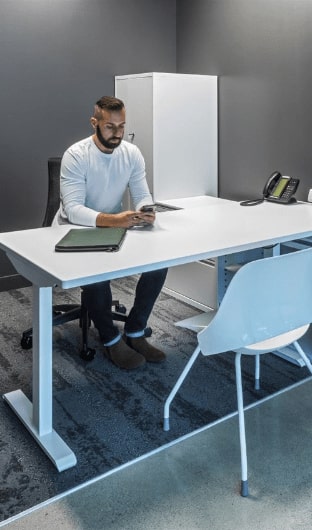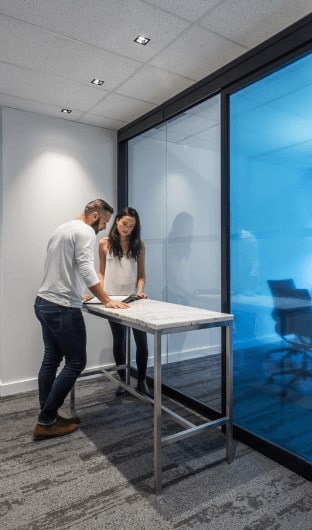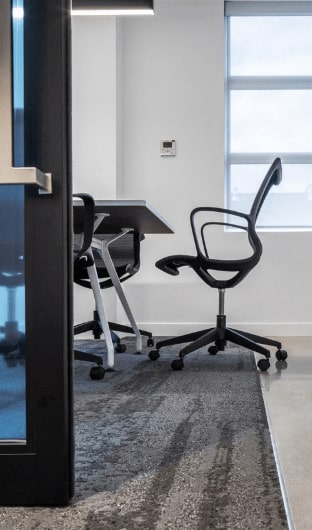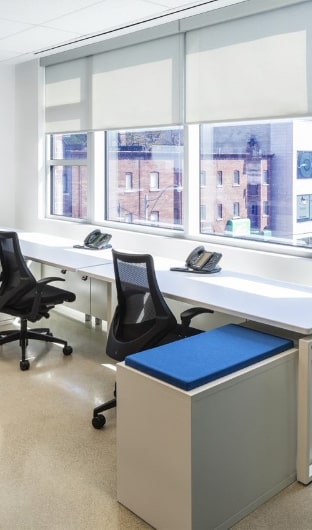Prism Medical
Project Overview
House Prism’s corporate staff but also have a state of the art training facility and showroom.
Project Objectives
- Maintain the space’s layout and open flow incorporating pre-existing glass partitions
- Develop storage capabilities for vertical surfaces
- Ergonomic solutions for work areas
- Single look for executives offices, training facilities and retail space
Solution
- High quality task chairs and ergonomic solutions used at each work station
- Vertical wall surfaces used in each private office to maximized foot print

