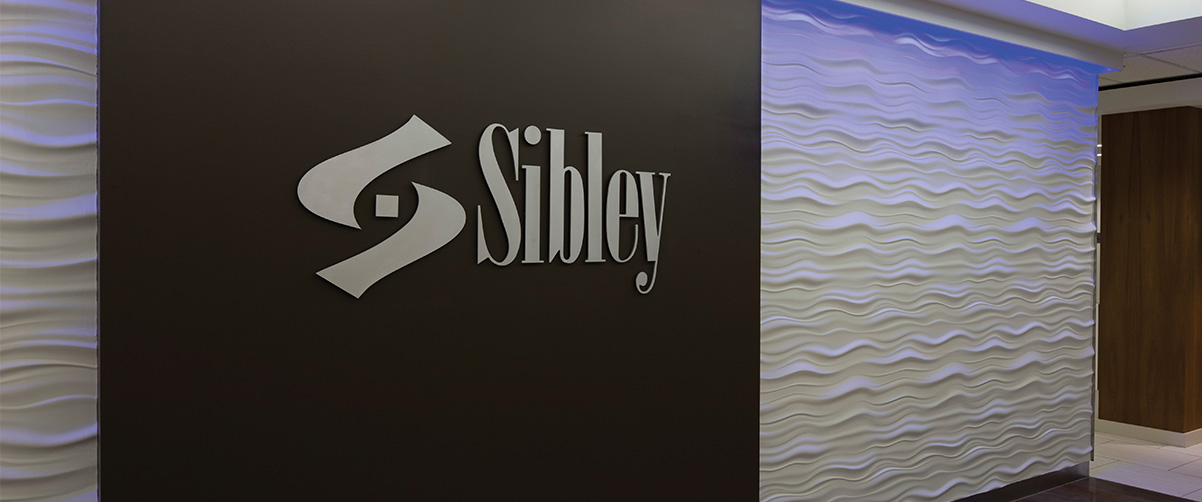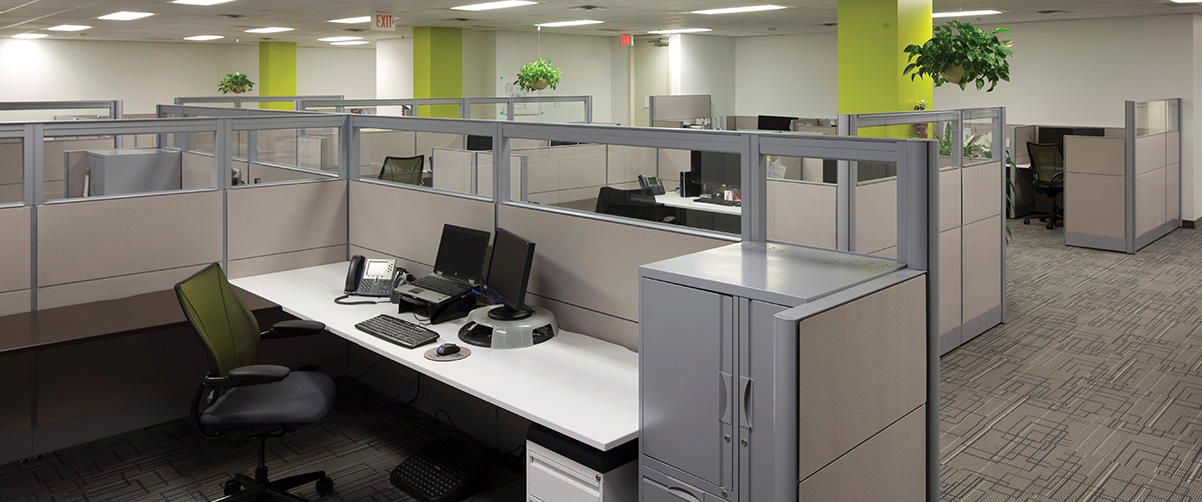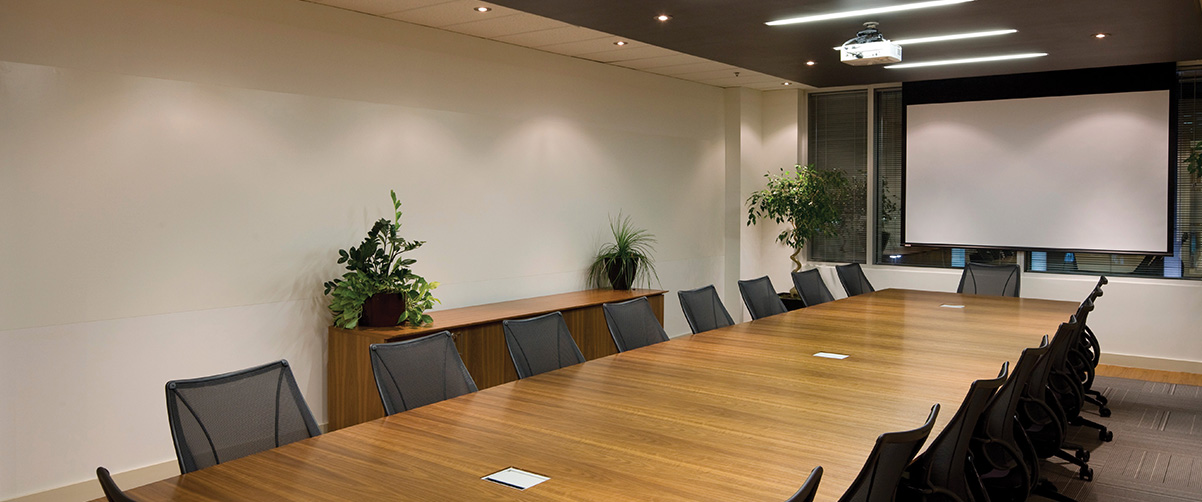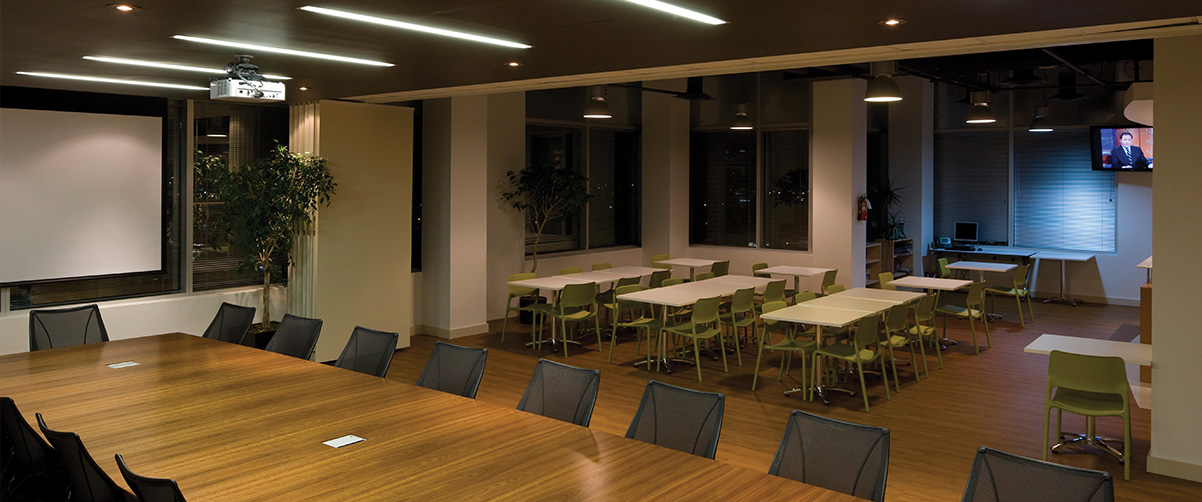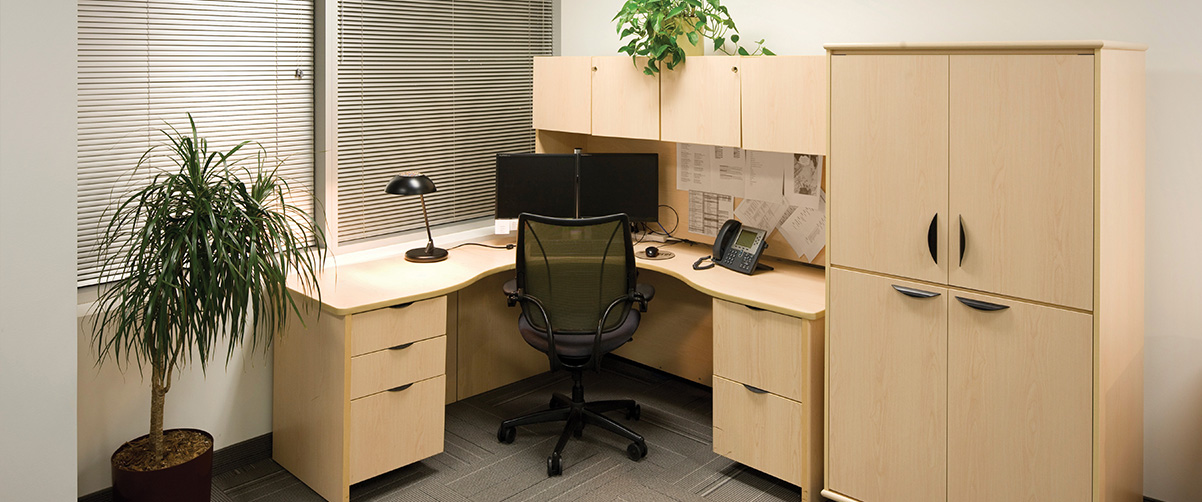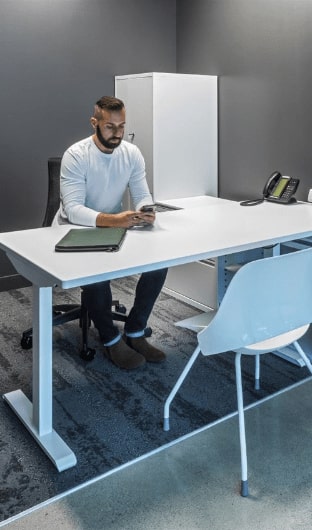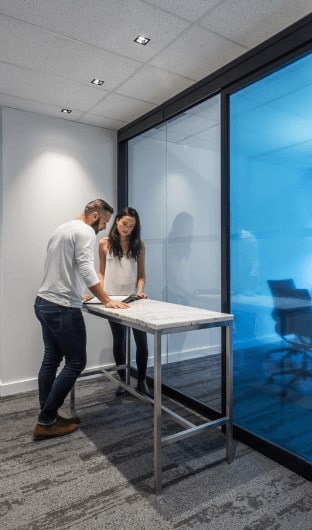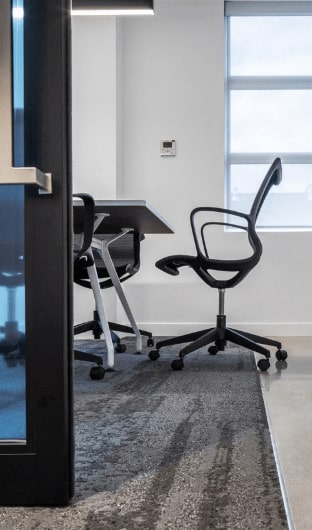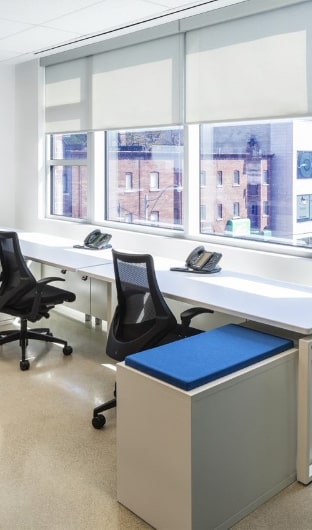Sibley
Project Overview
Apply the philosophy of “connected thinking” to the company’s new headquarters.
Project Objectives
- Transition from a 70% enclosed space to a more open plan
- Allow natural light flow
- Eliminate barriers
Solution
- Most workstations are situated along the exterior wall, providing natural light and views
- Liberal use of glass is arrange to create casual spaces and encourage team interaction
- Reception & meeting areas are consolidated into central amenity areas

